The Groves at Mile Branch - Apartment Living in Covington, LA
About
Welcome to The Groves at Mile Branch
424 Purslane Drive Covington, LA 70433P: 985-327-5751 TTY: 711
F: 985-327-5492
Office Hours
Monday through Friday: By Appointment Only. Saturday and Sunday: Closed.
Experience natural living at its best at The Groves at Mile Branch! Our serene apartment community is situated in the heart of Covington, Louisiana. We’re close to the Tammany Trace Trail and only minutes from a variety of retail, restaurants, and entertainment options. Combining small-town charm with big-city conveniences, The Groves at Miles Branch is the ideal place to call home.
Choose from our selection of classic or townhome-style one, two, and three bedroom floor plans. Our affordable apartments for rent were crafted for your comfort with the amenities you deserve, including plank flooring, ceiling fans, and an in-home washer and dryer. Residents will love our deluxe kitchens with granite countertops, stainless steel appliances, and custom wood cabinetry. The Groves at Miles Branch offers beautifully appointed interiors for a home that’s sure to please and inspire.
Step outside and enjoy exciting amenities and over 3 acres of open green space. Exercise your mind and body in our fitness center or relax at the clubhouse featuring a kitchen and business center. Spend quality time at the playgrounds or utilize the barbecue stations for entertaining friends and family. We gladly welcome pets and feature a paw park for your four-legged friends. Discover the life you’ve been searching for when you make The Groves at Miles Branch your new home in Covington, LA!
Floor Plans
1 Bedroom Floor Plan
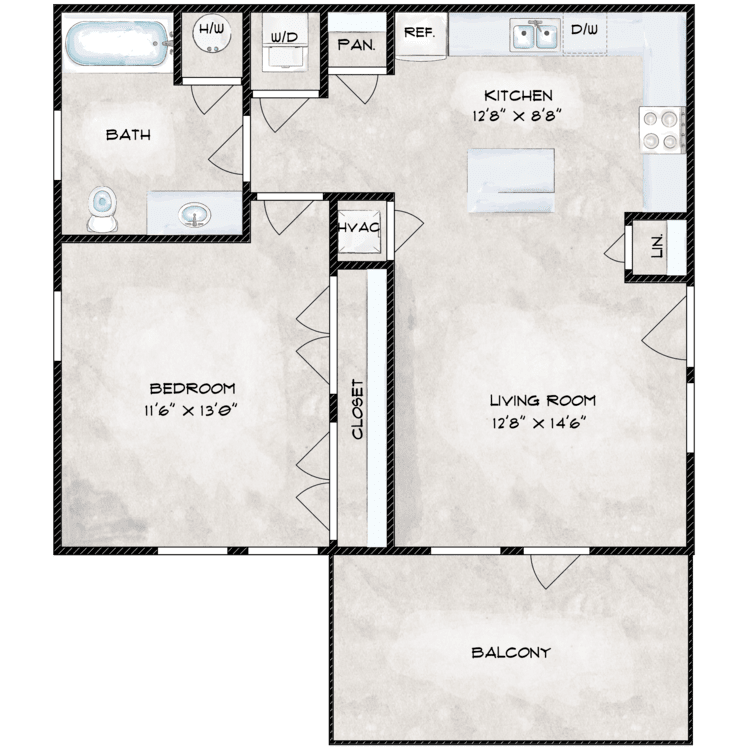
Live Oak
Details
- Beds: 1 Bedroom
- Baths: 1
- Square Feet: 680
- Rent: Call for details.
- Deposit: Call for details.
Floor Plan Amenities
- Balcony or Patio
- Cable Ready
- Ceiling Fans
- Custom Wood Cabinetry
- Deluxe Kitchens with Stainless Steel Energy Star Appliances
- Dishwasher
- Extra Storage *
- Granite Countertops
- Kitchen Island
- Microwave
- Plank Flooring
- Porcelain Tile in Bathrooms
- Refrigerator
- Stove
- Washer and Dryer in Home
- Window Blinds
* In Select Apartment Homes
2 Bedroom Floor Plan
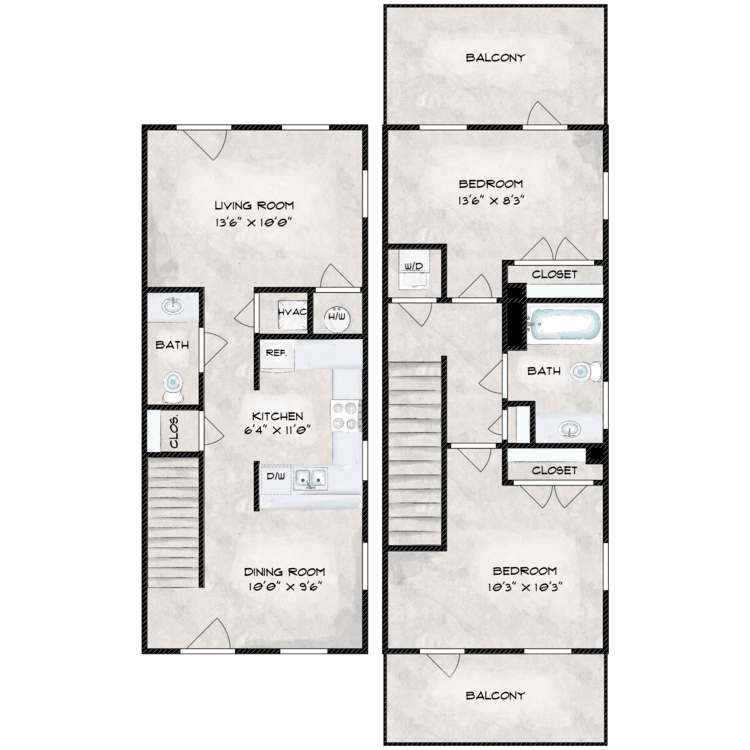
Pine
Details
- Beds: 2 Bedrooms
- Baths: 1.5
- Square Feet: 983
- Rent: Call for details.
- Deposit: Call for details.
Floor Plan Amenities
- Balcony or Patio
- Breakfast Bar
- Cable Ready
- Ceiling Fans
- Custom Wood Cabinetry
- Deluxe Kitchens with Stainless Steel Energy Star Appliances
- Dishwasher
- Extra Storage *
- Granite Countertops
- Microwave
- Plank Flooring
- Porcelain Tile in Bathrooms
- Refrigerator
- Stove
- Washer and Dryer in Home
- Window Blinds
* In Select Apartment Homes
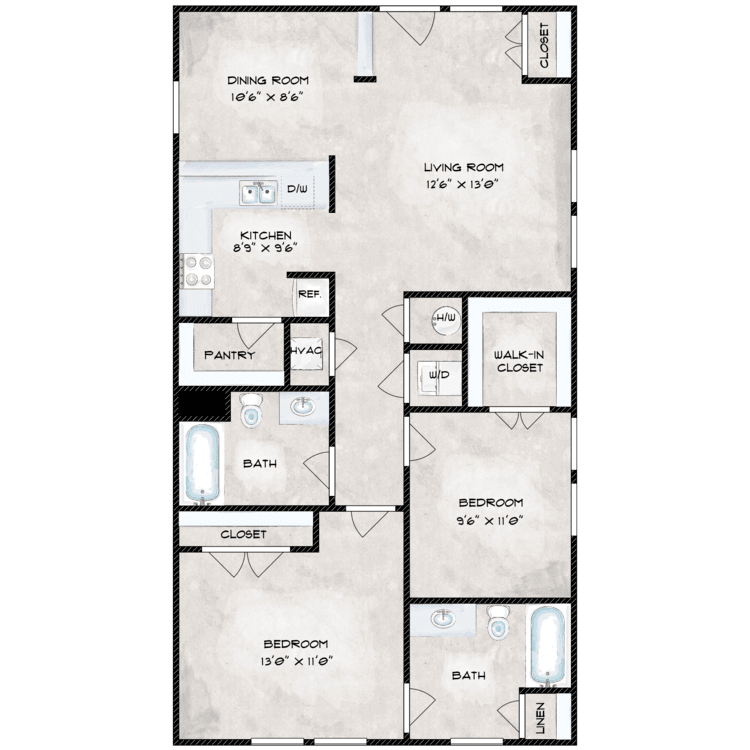
Magnolia
Details
- Beds: 2 Bedrooms
- Baths: 2
- Square Feet: 1056
- Rent: Call for details.
- Deposit: Call for details.
Floor Plan Amenities
- Balcony or Patio
- Breakfast Bar
- Cable Ready
- Ceiling Fans
- Custom Wood Cabinetry
- Deluxe Kitchens with Stainless Steel Energy Star Appliances
- Dishwasher
- Extra Storage *
- Granite Countertops
- Microwave
- Plank Flooring
- Porcelain Tile in Bathrooms
- Refrigerator
- Stove
- Walk-in Closets
- Washer and Dryer in Home
- Window Blinds
* In Select Apartment Homes
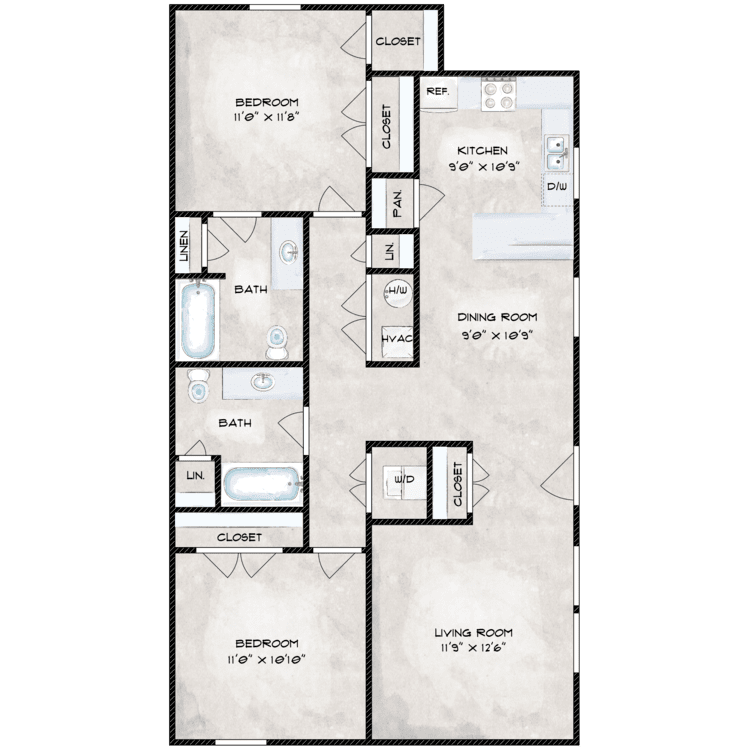
Cypress
Details
- Beds: 2 Bedrooms
- Baths: 2
- Square Feet: 1034
- Rent: Call for details.
- Deposit: Call for details.
Floor Plan Amenities
- Balcony or Patio
- Breakfast Bar
- Cable Ready
- Ceiling Fans
- Custom Wood Cabinetry
- Deluxe Kitchens with Stainless Steel Energy Star Appliances
- Dishwasher
- Extra Storage *
- Granite Countertops
- Microwave
- Plank Flooring
- Porcelain Tile in Bathrooms
- Refrigerator
- Stove
- Washer and Dryer in Home
- Window Blinds
* In Select Apartment Homes
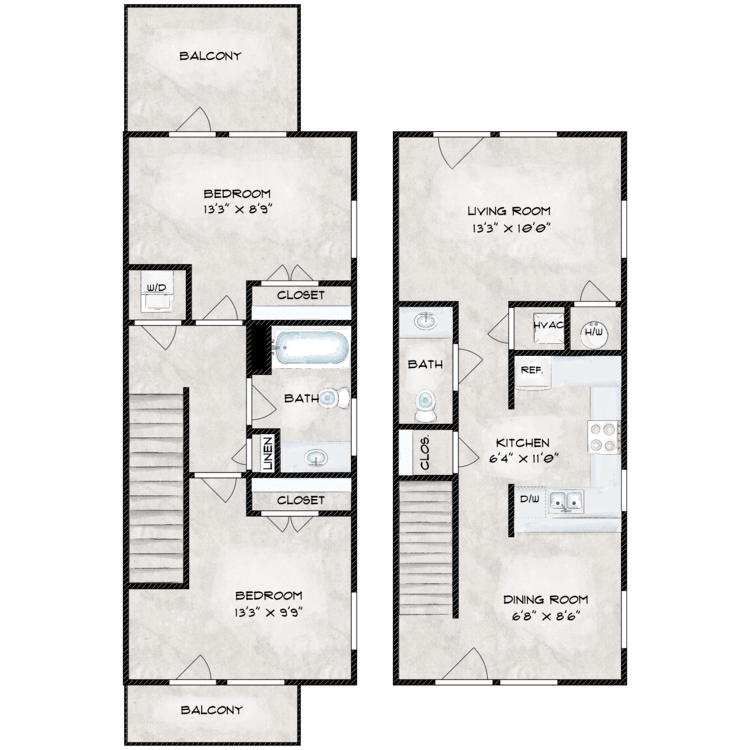
Willow
Details
- Beds: 2 Bedrooms
- Baths: 1.5
- Square Feet: 968
- Rent: Call for details.
- Deposit: Call for details.
Floor Plan Amenities
- Balcony or Patio
- Breakfast Bar
- Cable Ready
- Ceiling Fans
- Custom Wood Cabinetry
- Deluxe Kitchens with Stainless Steel Energy Star Appliances
- Dishwasher
- Extra Storage *
- Granite Countertops
- Microwave
- Plank Flooring
- Porcelain Tile in Bathrooms
- Refrigerator
- Stove
- Washer and Dryer in Home
- Window Blinds
* In Select Apartment Homes
3 Bedroom Floor Plan
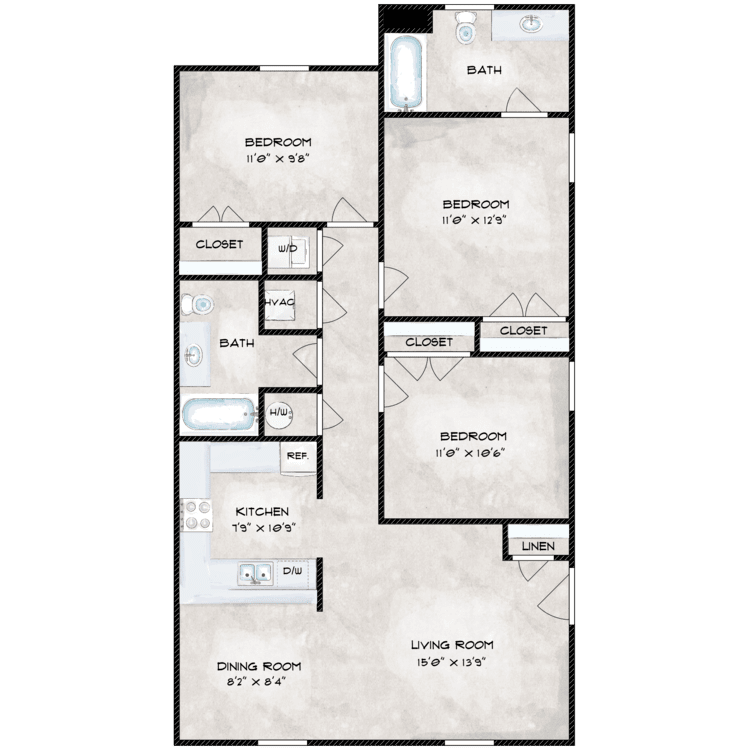
Pecan
Details
- Beds: 3 Bedrooms
- Baths: 2
- Square Feet: 1114
- Rent: Call for details.
- Deposit: Call for details.
Floor Plan Amenities
- Balcony or Patio
- Breakfast Bar
- Cable Ready
- Ceiling Fans
- Custom Wood Cabinetry
- Deluxe Kitchens with Stainless Steel Energy Star Appliances
- Dishwasher
- Extra Storage *
- Granite Countertops
- Microwave
- Plank Flooring
- Porcelain Tile in Bathrooms
- Refrigerator
- Stove
- Washer and Dryer in Home
- Window Blinds
* In Select Apartment Homes
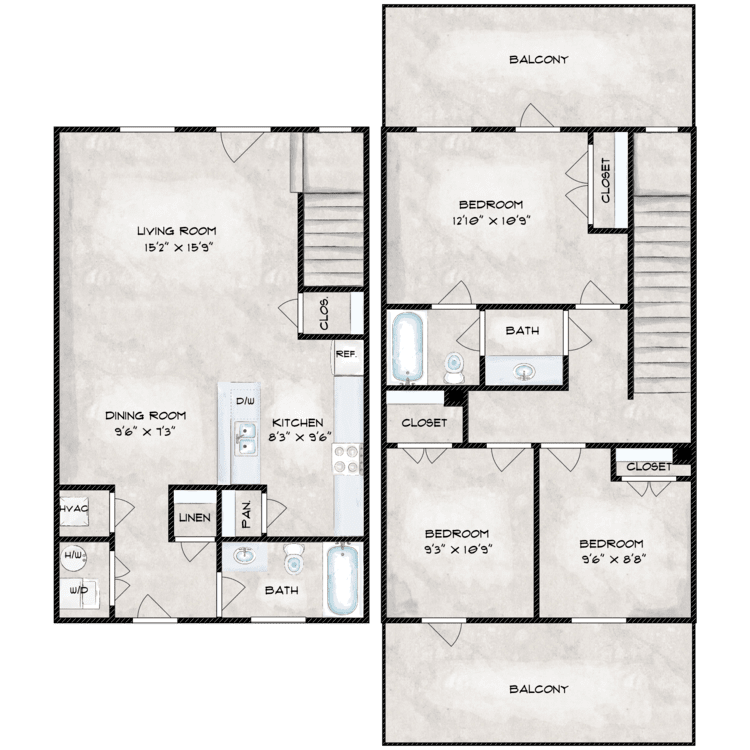
Sycamore
Details
- Beds: 3 Bedrooms
- Baths: 2
- Square Feet: 1295
- Rent: Call for details.
- Deposit: Call for details.
Floor Plan Amenities
- Balcony or Patio
- Breakfast Bar
- Cable Ready
- Ceiling Fans
- Custom Wood Cabinetry
- Deluxe Kitchens with Stainless Steel Energy Star Appliances
- Dishwasher
- Extra Storage *
- Granite Countertops
- Microwave
- Plank Flooring
- Porcelain Tile in Bathrooms
- Refrigerator
- Stove
- Walk-in Closets
- Washer and Dryer in Home
- Window Blinds
* In Select Apartment Homes
Community Map
If you need assistance finding a unit in a specific location please call us at 985-327-5751 TTY: 711.
Amenities
Explore what your community has to offer
Community Amenities
- Barbecue Stations
- Business Center
- Close to the Tammany Trace Trail
- Clubhouse with Kitchen
- Easy Access to Dining and Shopping
- Fitness Center
- High-speed Internet Access
- On-site Management and Maintenance
- Over 3 Acres of Green Space
- Paw Park
- Play Areas
- Public Parks Nearby
Apartment Features
- Balcony or Patio
- Breakfast Bar*
- Cable Ready
- Ceiling Fans
- Custom Wood Cabinetry
- Deluxe Kitchens with Stainless Steel Energy Star Appliances
- Dishwasher
- Extra Storage*
- Granite Countertops
- Kitchen Island*
- Microwave
- Plank Flooring
- Porcelain Tile in Bathrooms
- Refrigerator
- Stove
- Walk-in Closets*
- Washer and Dryer in Home
- Window Blinds
* In Select Apartment Homes
Pet Policy
Pets Welcome Upon Approval. Breed restrictions apply. Limit of 2 pets per home. One-time pet fee is $300 per pet. Pet Amenities: Paw Park
Photos
2 Bed 2 Bath
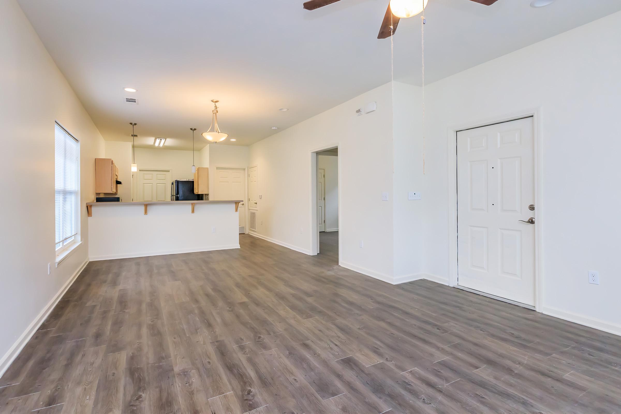
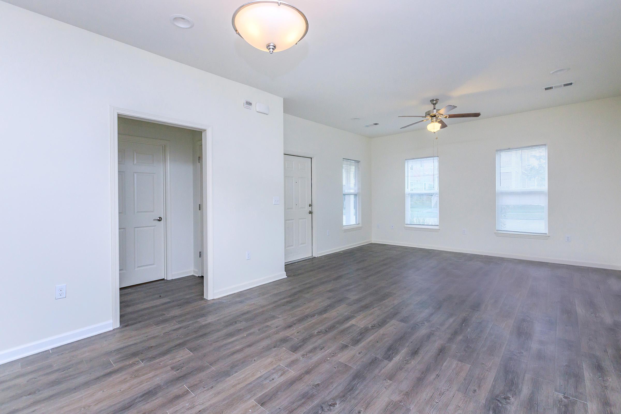
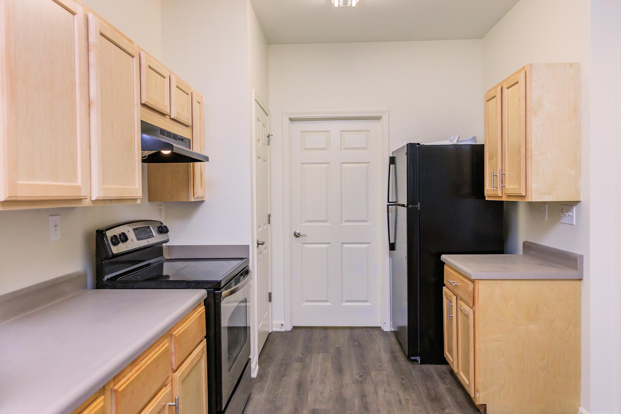
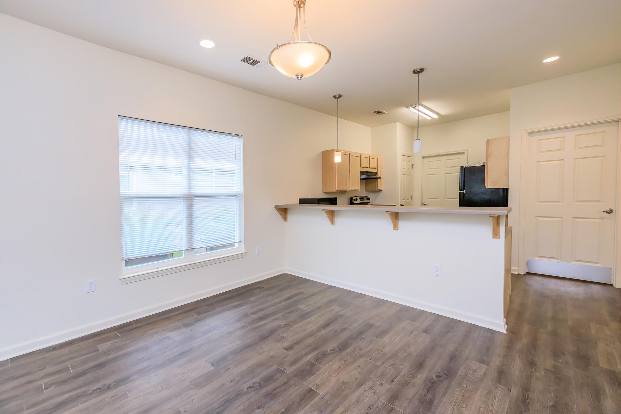
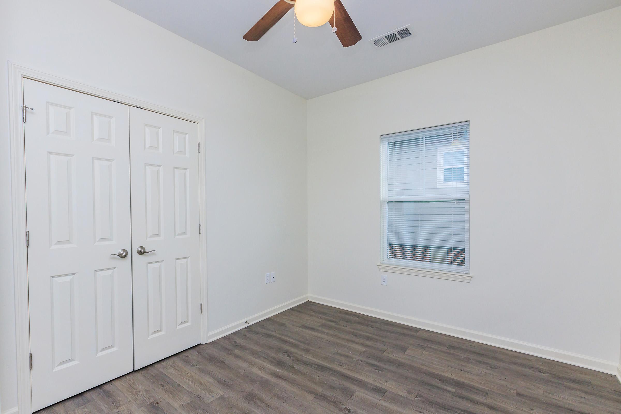
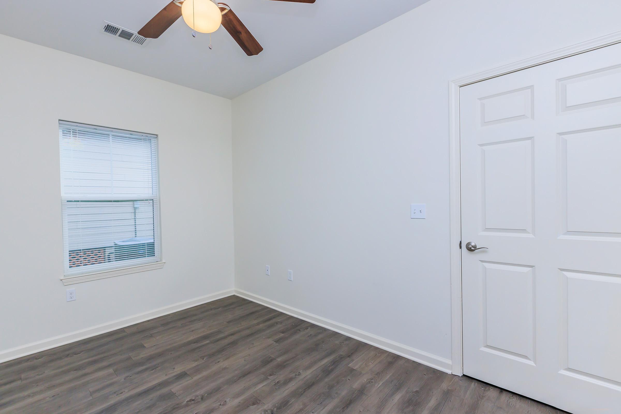
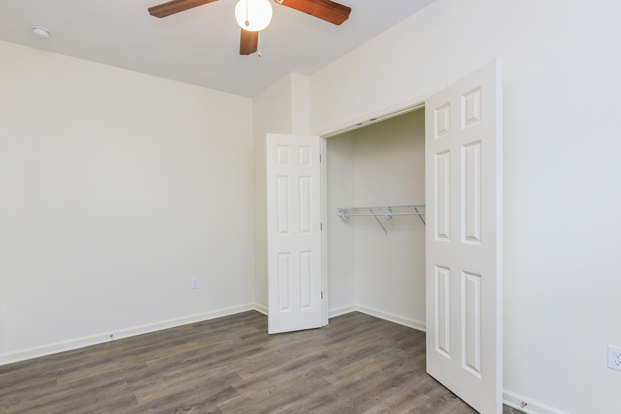
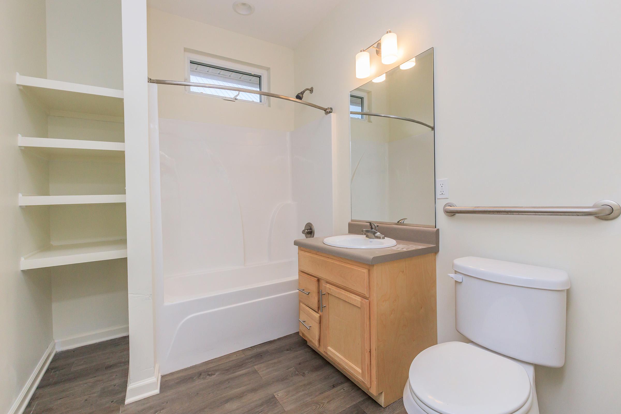
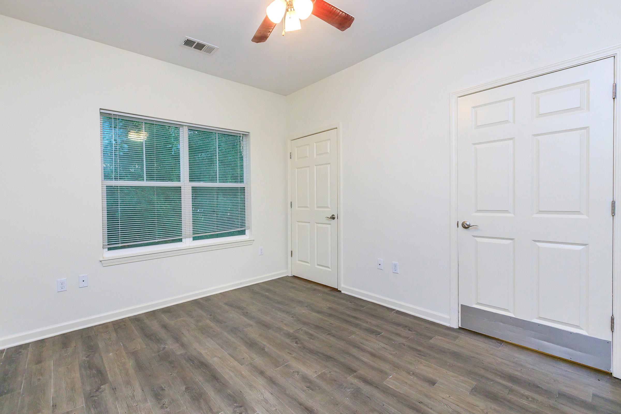
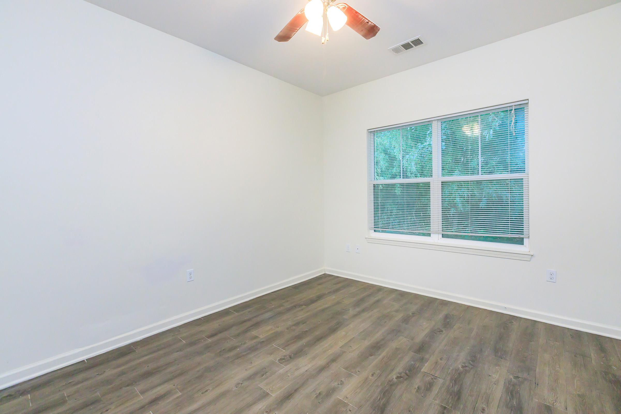
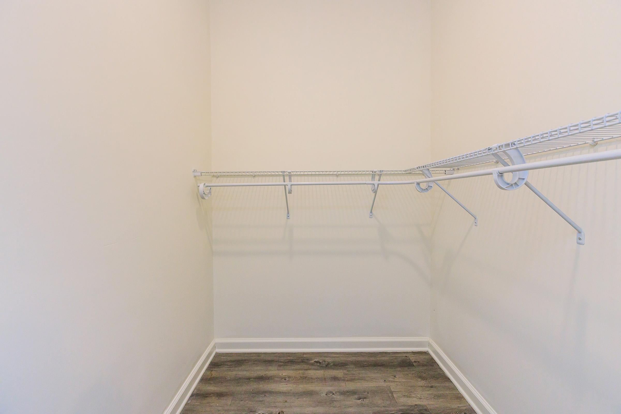
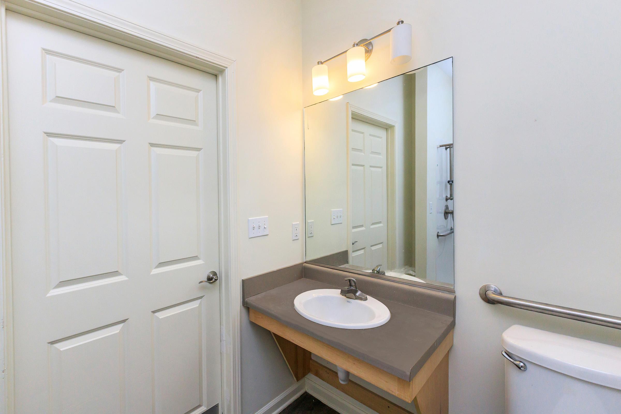
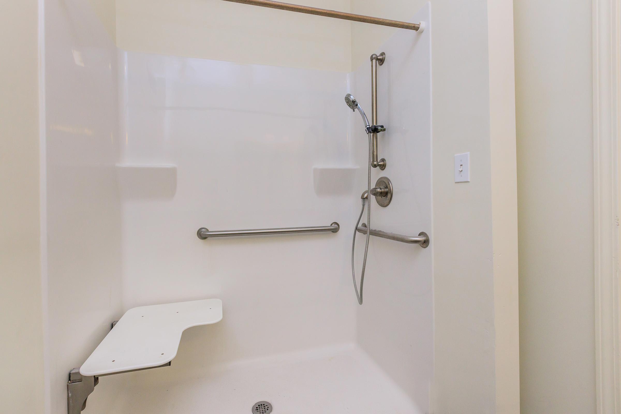
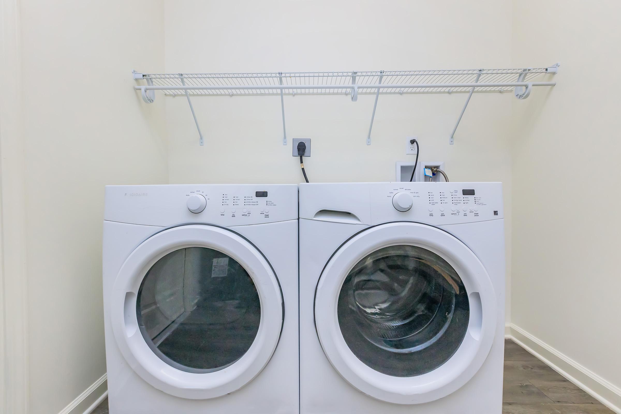
Community
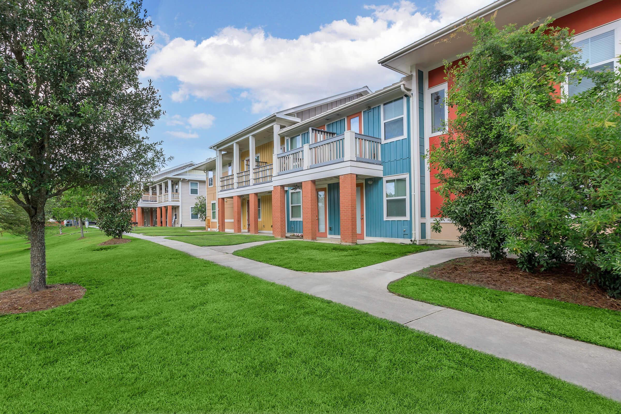
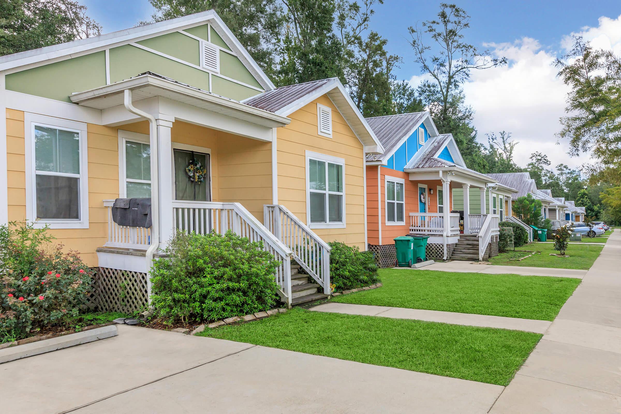
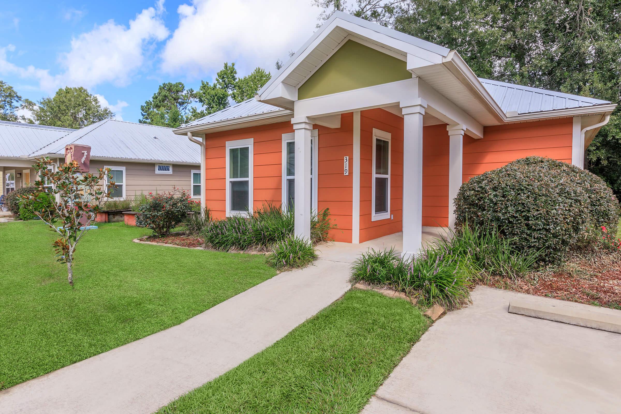
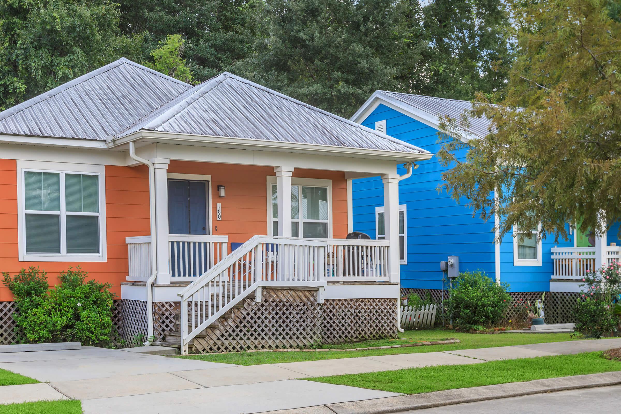
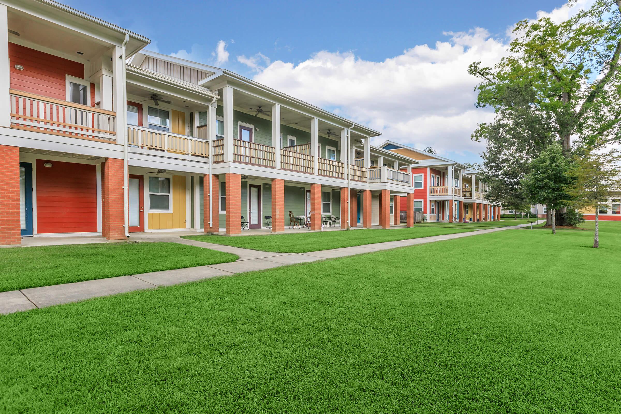
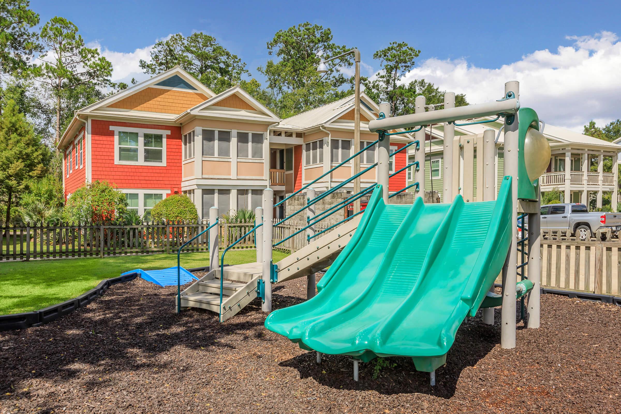
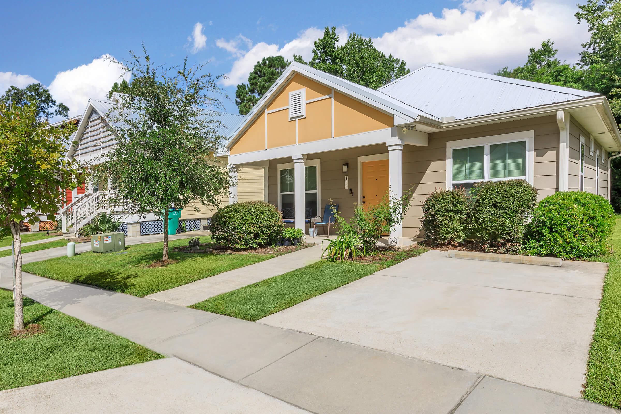
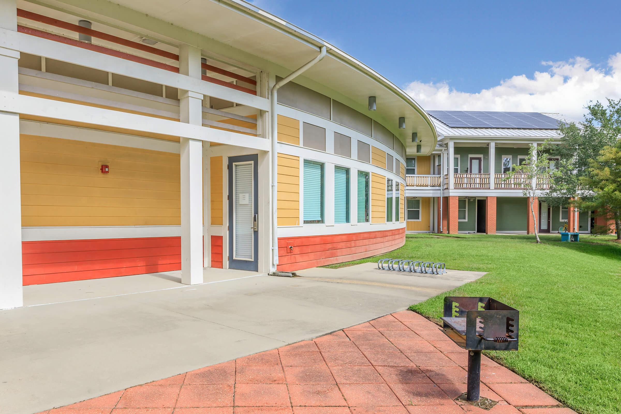
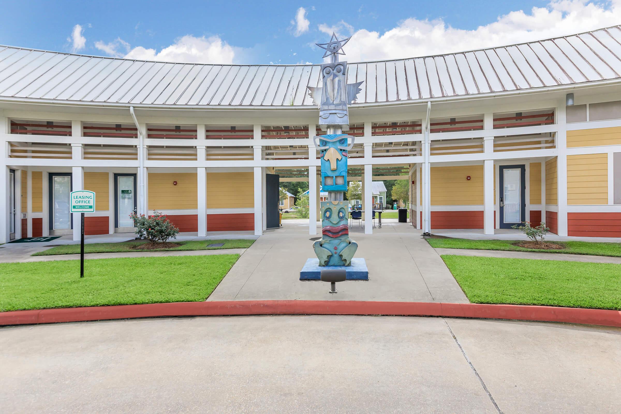
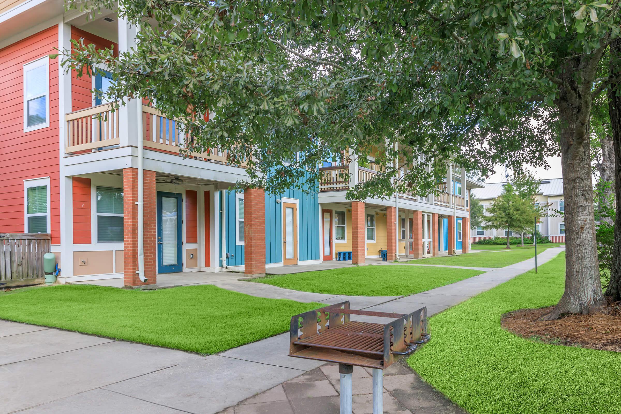
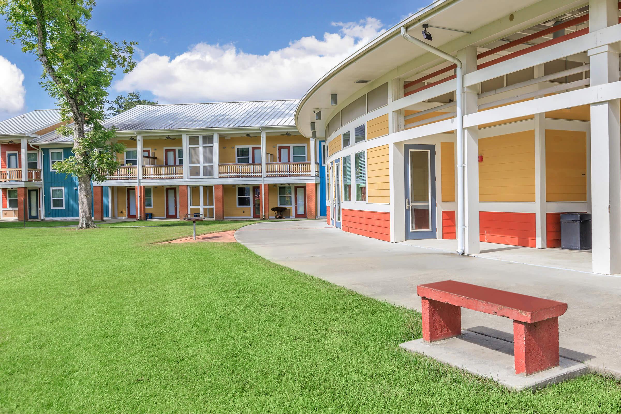
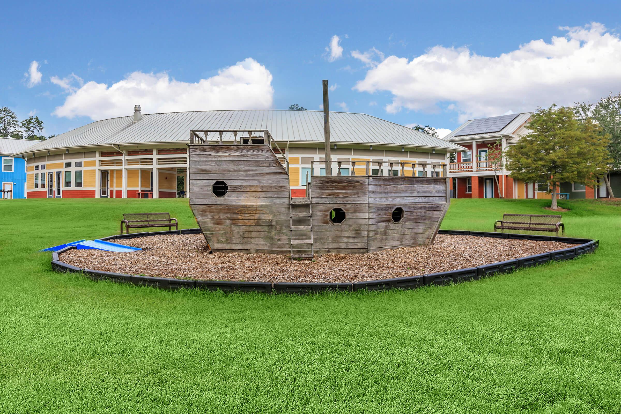
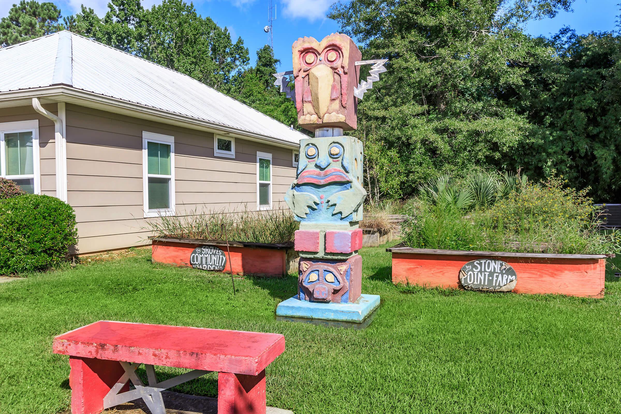
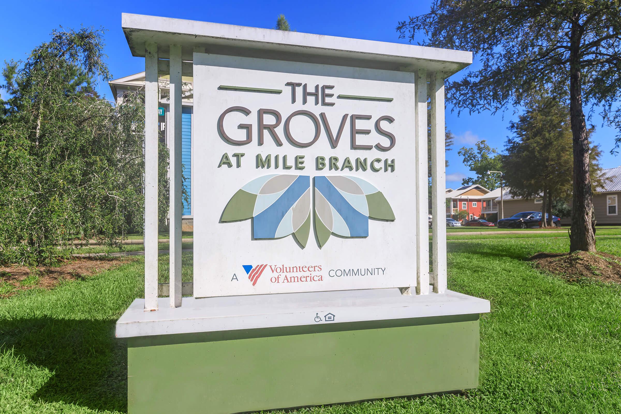
Neighborhood
Points of Interest
The Groves at Mile Branch
Located 424 Purslane Drive Covington, LA 70433Bank
Cinema
Elementary School
Entertainment
Fitness Center
Grocery Store
High School
Middle School
Park
Post Office
Restaurant
Salons
Shopping
University
Contact Us
Come in
and say hi
424 Purslane Drive
Covington,
LA
70433
Phone Number:
985-327-5751
TTY: 711
Fax: 985-327-5492
Office Hours
Monday through Friday: By Appointment Only. Saturday and Sunday: Closed.